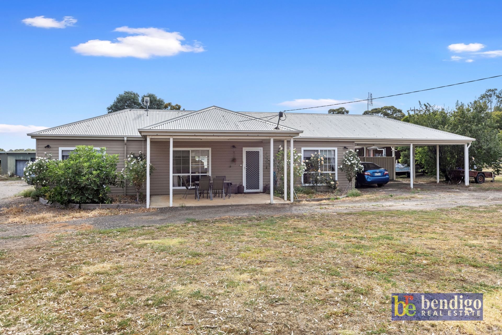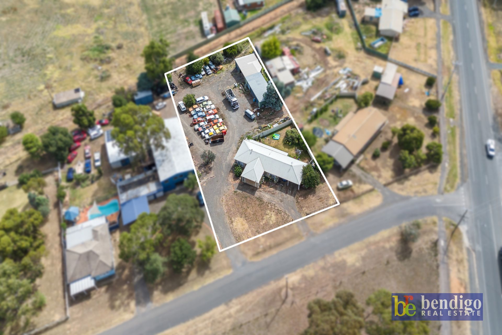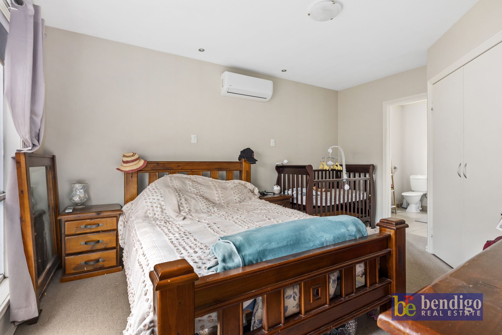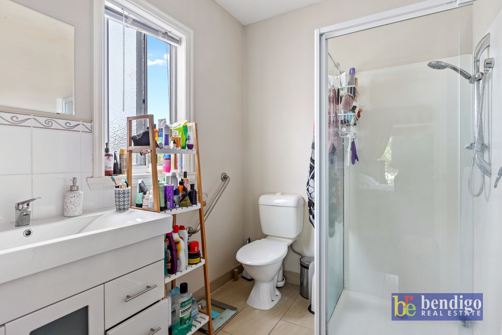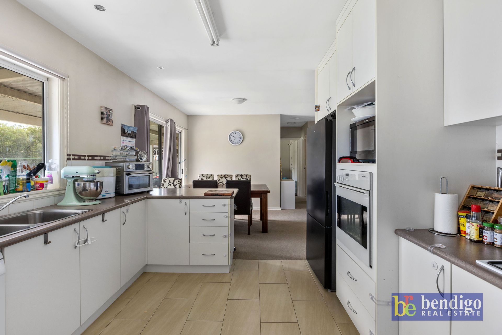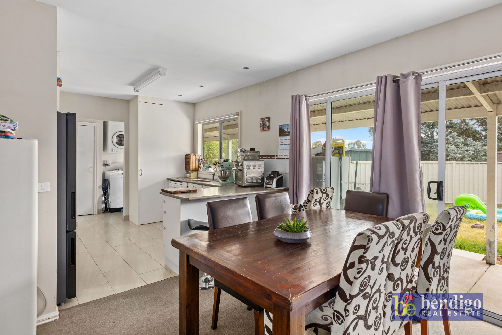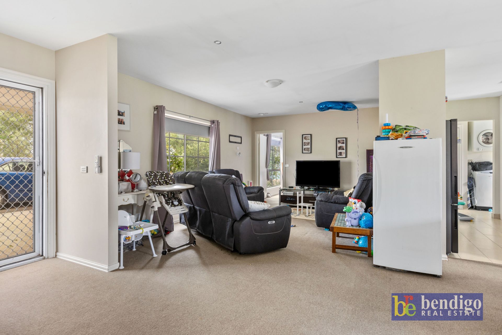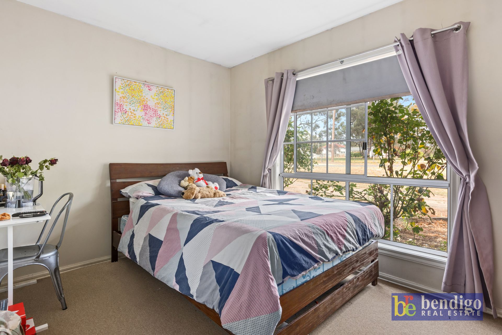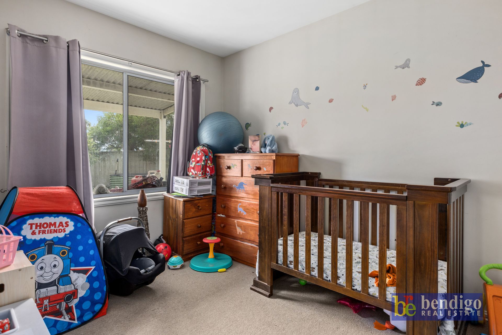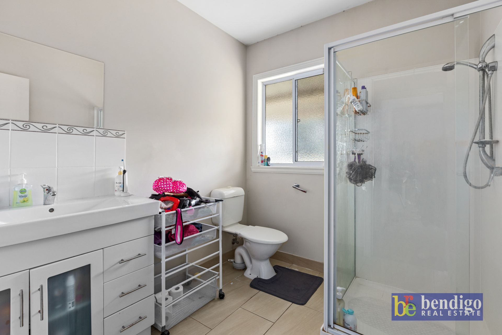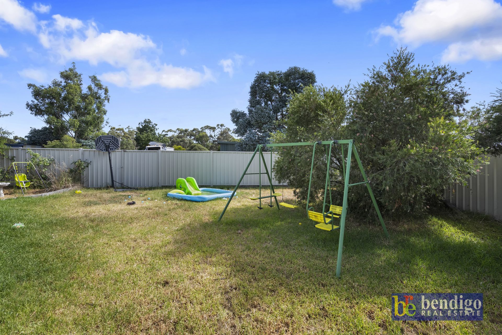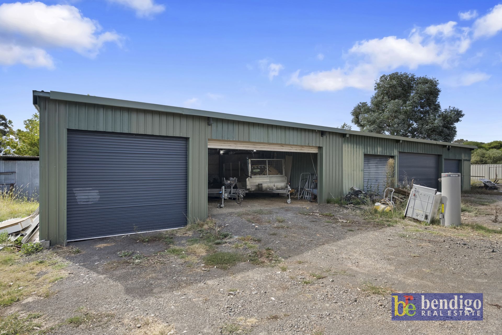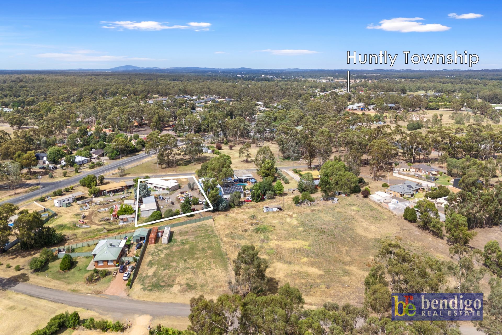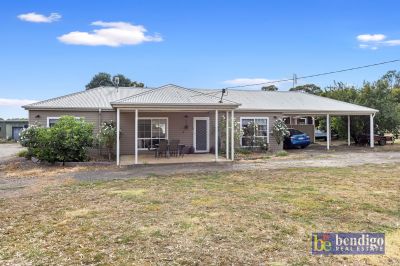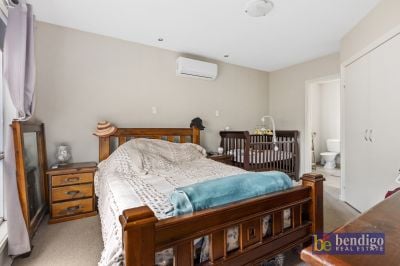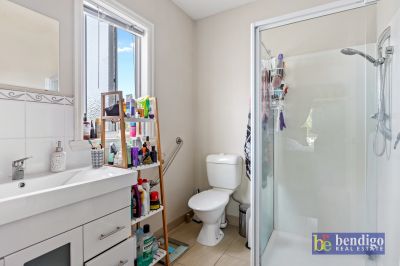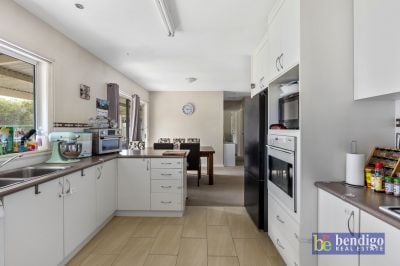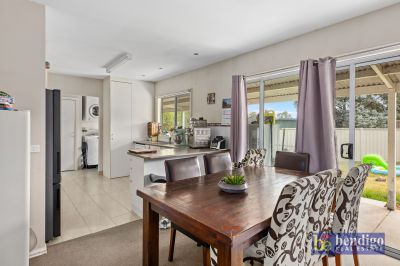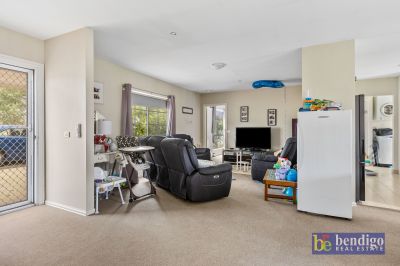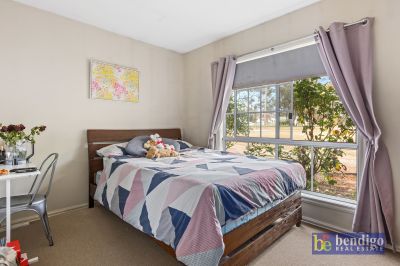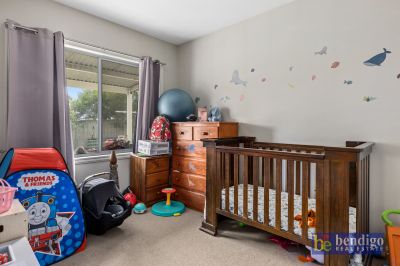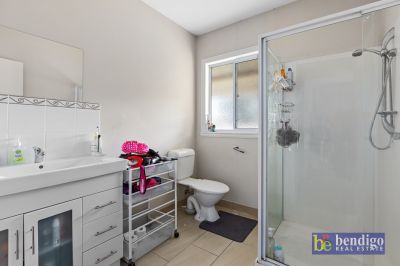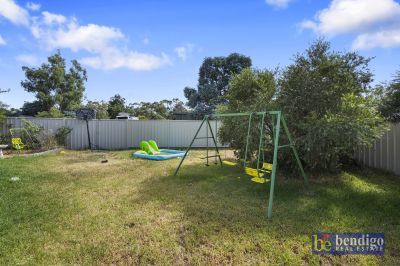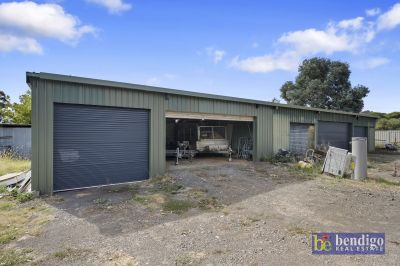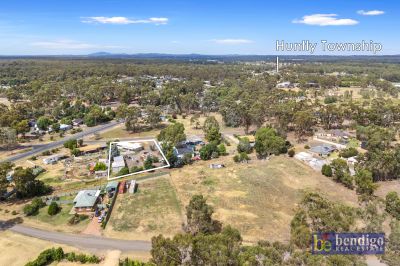97 Sawmill Road, Huntly, VIC
- 3
- 2
- 2
Classic Huntly proportions to develop STCA
Head to the outskirts of the Huntly township, where the blocks are bigger and there's opportunity to spread out and grow.
Add to this all the advantages of a growing suburb, such as expanding Retail, schools, childcare, sports facilities and public transport, and you're onto a winning combination.
Number 97 Sawmill Road is on a fantastic 2175m2 block – that's almost ¾ of an acre of space to enjoy.
The property features a neat three-bedroom home to settle into as is, or to easily extend as you wish, subject to council approval.
The classic country façade includes a generous front porch/alfresco area to welcome you home. Inside, there is a carpeted living area and an open-plan kitchen/dining room.
The tiled kitchen has a wall oven, cooktop, dishwasher and pantry cupboard, plus a view of the backyard. A rear sliding glass door opens to a full-length back veranda for classic country outdoor living.
A main bedroom at one end of the home has a built-in-robe and a three-piece ensuite. The further two bedrooms are at the opposite end, along with the family bathroom.
Split system heating and cooling and a double carport under the roofline are other notable inclusions.
A Colorbond fence separates the backyard from the space beyond, which features 7.2 x 24 meters of shedding. It's a rare asset ideal for the resident tradesperson or car enthusiast or those with eye to the future.
Develop the space as you need, or investigate the possibility of subdivision, units, subject to council approval.
Add to this all the advantages of a growing suburb, such as expanding Retail, schools, childcare, sports facilities and public transport, and you're onto a winning combination.
Number 97 Sawmill Road is on a fantastic 2175m2 block – that's almost ¾ of an acre of space to enjoy.
The property features a neat three-bedroom home to settle into as is, or to easily extend as you wish, subject to council approval.
The classic country façade includes a generous front porch/alfresco area to welcome you home. Inside, there is a carpeted living area and an open-plan kitchen/dining room.
The tiled kitchen has a wall oven, cooktop, dishwasher and pantry cupboard, plus a view of the backyard. A rear sliding glass door opens to a full-length back veranda for classic country outdoor living.
A main bedroom at one end of the home has a built-in-robe and a three-piece ensuite. The further two bedrooms are at the opposite end, along with the family bathroom.
Split system heating and cooling and a double carport under the roofline are other notable inclusions.
A Colorbond fence separates the backyard from the space beyond, which features 7.2 x 24 meters of shedding. It's a rare asset ideal for the resident tradesperson or car enthusiast or those with eye to the future.
Develop the space as you need, or investigate the possibility of subdivision, units, subject to council approval.
Agent Details
Property Information
-
Residential Sale
-
VIC
-
Huntly
-
House
-
Sold
-
2175 sqm
-
2
Features
- Built-ins
- Garden Shed
- Air Conditioning
- Heating

