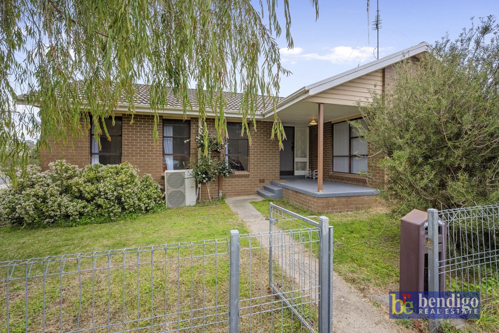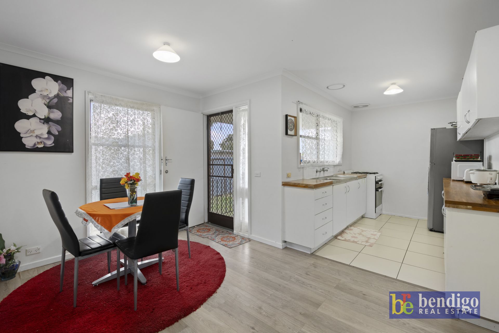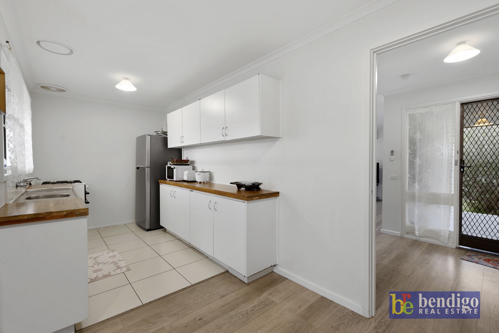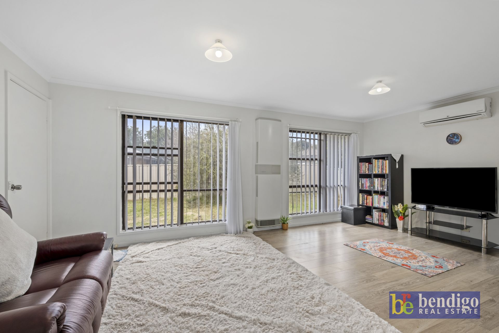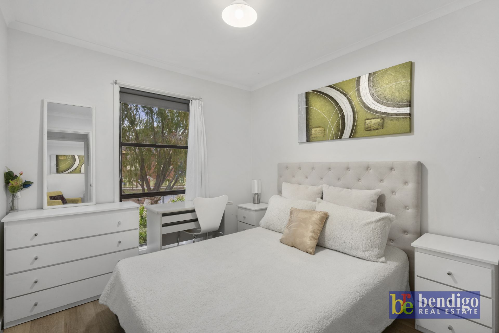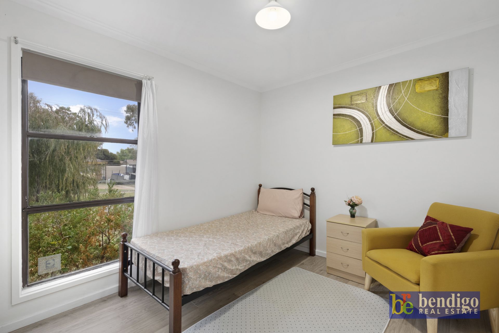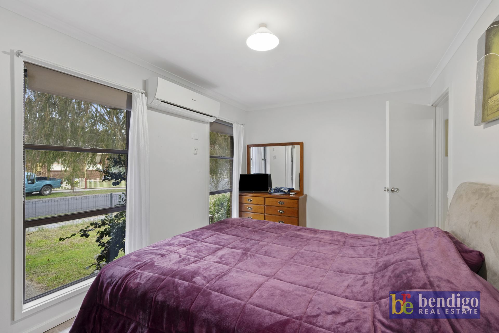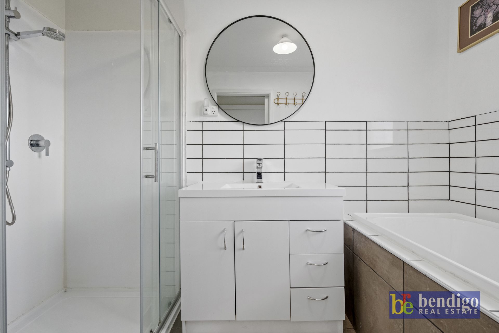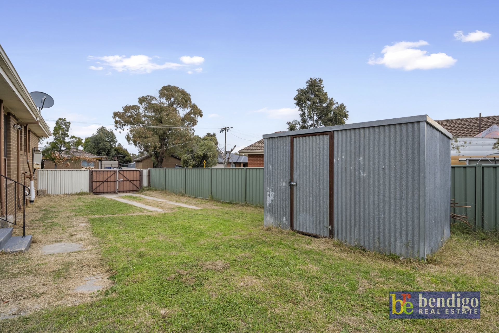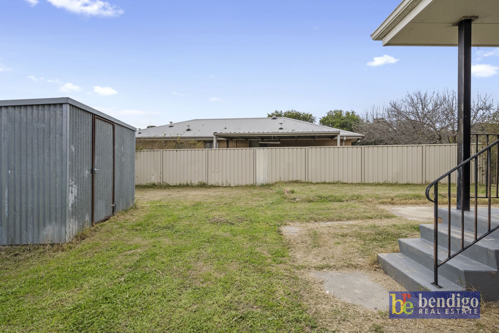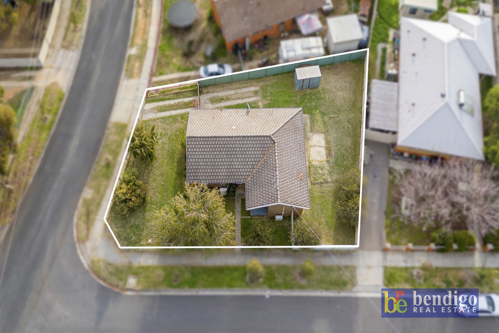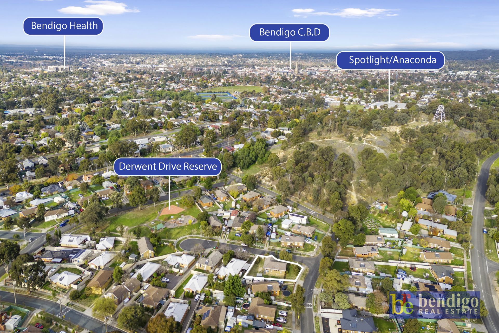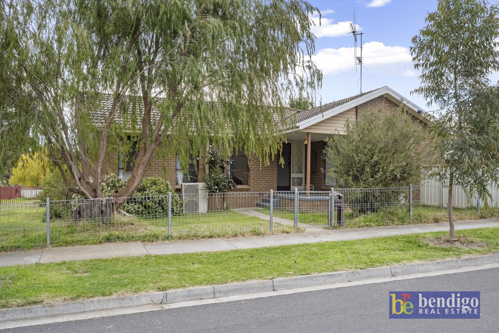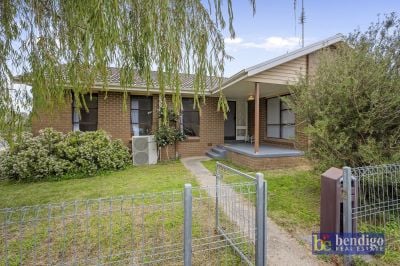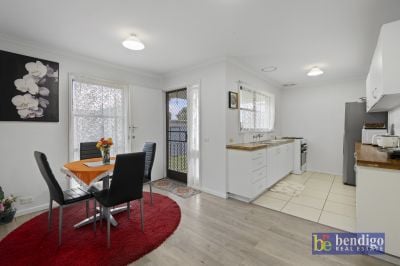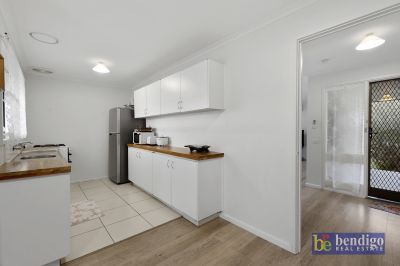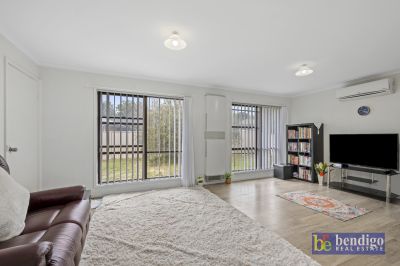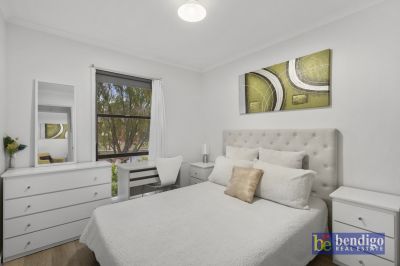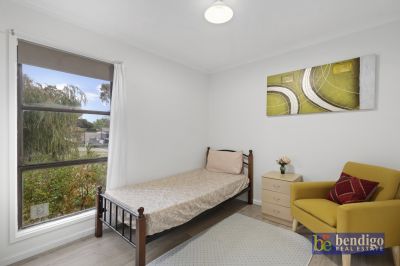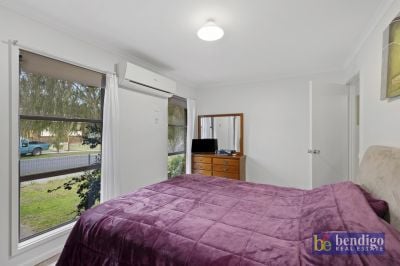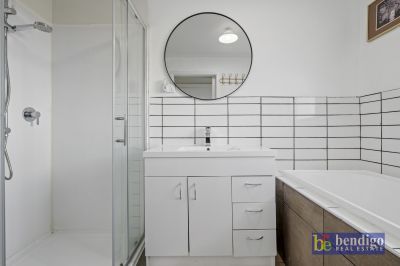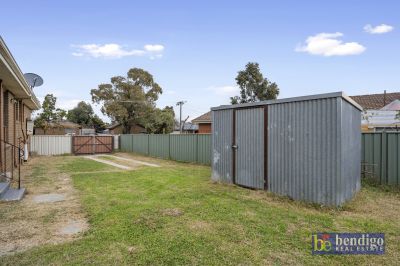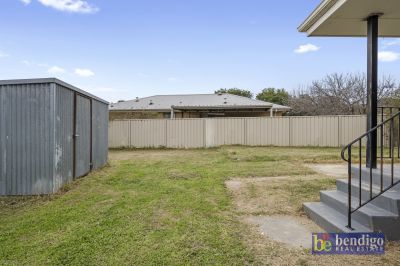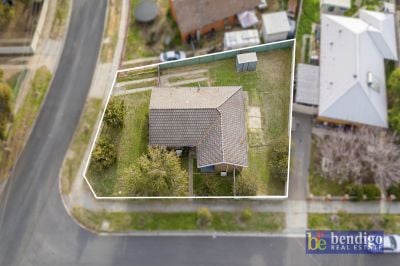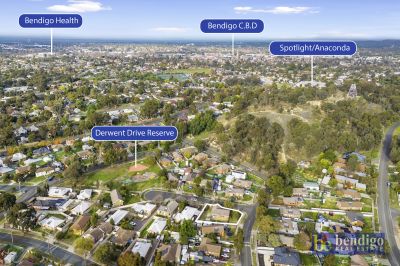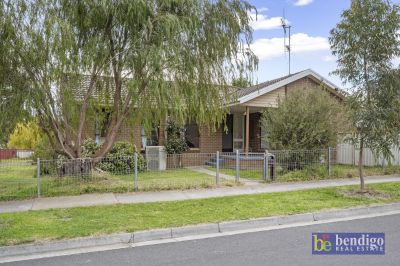1 Dyason Court, Long Gully, VIC
- 3
- 1
- 2
Golden opportunity for starting out or investing
Here it is; an affordable three-bedroom brick veneer home less than 3km from the heart of Bendigo.
Located in Long Gully, just north of the historic Virginia Hill poppet head, the property sits alongside a proud mix of privately-owned and public homes. There’s also a great playground nearby, a flourishing community garden, and an active, welcoming neighbourhood house.
The house is set on an optimal corner block, with fencing on all sides, and rear vehicle access. It’s been renovated throughout to feature a light, bright contemporary interior that’s big on both style and comfort.
Step up to the elevated front porch and open the door to a wide entrance hall with chic grey vinyl plank flooring, which runs throughout the home.
The floorplan offers three bedrooms; the spacious main at the front of the home has two picture windows and split system heating and cooling.
The 6 x 3.6m lounge has a split system, in addition to gas wall heating and a ceiling fan.
The open-plan kitchen/dining space will more than please the home cook. The as-new galley-style kitchen has all-white cabinets, a warm timber benchtop and a gas upright stove.
The family bathroom is likewise as good as new. The shower, separate bath and vanity is set against beautiful tiling.
Outside, an undercover back porch overlooks the green backyard. There’s a handy garden shed in place, several established shrubs and trees, and lots of scope to add your own mark on the space.
Located in Long Gully, just north of the historic Virginia Hill poppet head, the property sits alongside a proud mix of privately-owned and public homes. There’s also a great playground nearby, a flourishing community garden, and an active, welcoming neighbourhood house.
The house is set on an optimal corner block, with fencing on all sides, and rear vehicle access. It’s been renovated throughout to feature a light, bright contemporary interior that’s big on both style and comfort.
Step up to the elevated front porch and open the door to a wide entrance hall with chic grey vinyl plank flooring, which runs throughout the home.
The floorplan offers three bedrooms; the spacious main at the front of the home has two picture windows and split system heating and cooling.
The 6 x 3.6m lounge has a split system, in addition to gas wall heating and a ceiling fan.
The open-plan kitchen/dining space will more than please the home cook. The as-new galley-style kitchen has all-white cabinets, a warm timber benchtop and a gas upright stove.
The family bathroom is likewise as good as new. The shower, separate bath and vanity is set against beautiful tiling.
Outside, an undercover back porch overlooks the green backyard. There’s a handy garden shed in place, several established shrubs and trees, and lots of scope to add your own mark on the space.
Property Information
-
Residential Sale
-
$395,000 - $420,000
-
VIC
-
Long Gully
-
House
-
For Sale
-
553 sqm
-
2
Features
- Fully Fenced
- Air Conditioning
- Heating
- Close to Transport
- Garden Shed

