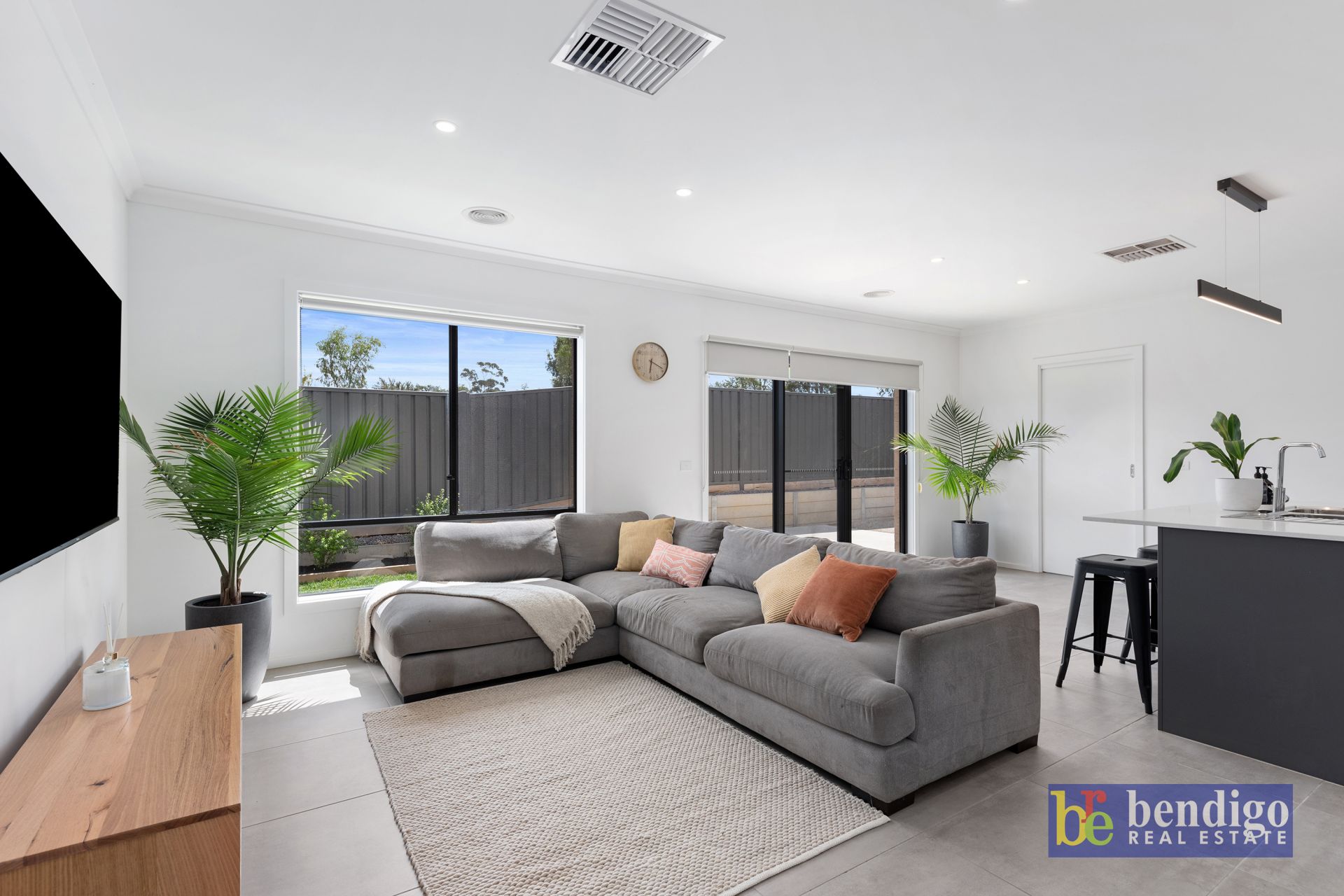6/41 Strickland Road, East Bendigo, VIC
- 3
- 2
- 2
Smart Townhouse on the East Side
This beautiful townhouse represents a whole new lifestyle for its next lucky owner. The pristine, as-new build is at the rear of its complex, meaning peace and privacy is assured, despite its city-fringe location.
Enjoy sharing a neighbourhood with the much-loved East Side Café, not to mention everyone's favourite outdoor space, Lake Weeroona, which is less than 1km away.
The brick veneer home is at the end of a concrete driveway, with access via the double garage, or the front porch/entrance hall.
The floorplan is bright, open and contemporary. It will suite a range of buyers thanks to having three bedrooms and two bathrooms.
The main bedroom, with its ensuite and walk-in-robe, is off the entrance hall, while the remaining bedrooms and bathroom are perfectly zoned at the back.
Each bedroom has a ceiling fan, in addition to the ducted cooling and heating throughout the home.
An open-plan living space makes the most of modern design, and features oversized charcoal tiles underfoot and downlights overhead. There is ample space to dress with a large dining table and modular lounge furniture.
The kitchen is all class, thanks to its white tiled splash back, white stone benchtops and chic two-toned cabinetry. There's a 900mm under-bench stainless steel oven, a gas cooktop, dishwasher and pantry cupboard. The long island bench extends the dining options.
A wide glass sliding door opens to a sunny concrete patio and an established lawn. Simply add your potted plants for an instant garden sanctuary. A roller door at the back of the garage is a notable practical addition.
The address is approximately 2km from the CBD, so the ideal investment or home base for anyone who works in town.
Enjoy sharing a neighbourhood with the much-loved East Side Café, not to mention everyone's favourite outdoor space, Lake Weeroona, which is less than 1km away.
The brick veneer home is at the end of a concrete driveway, with access via the double garage, or the front porch/entrance hall.
The floorplan is bright, open and contemporary. It will suite a range of buyers thanks to having three bedrooms and two bathrooms.
The main bedroom, with its ensuite and walk-in-robe, is off the entrance hall, while the remaining bedrooms and bathroom are perfectly zoned at the back.
Each bedroom has a ceiling fan, in addition to the ducted cooling and heating throughout the home.
An open-plan living space makes the most of modern design, and features oversized charcoal tiles underfoot and downlights overhead. There is ample space to dress with a large dining table and modular lounge furniture.
The kitchen is all class, thanks to its white tiled splash back, white stone benchtops and chic two-toned cabinetry. There's a 900mm under-bench stainless steel oven, a gas cooktop, dishwasher and pantry cupboard. The long island bench extends the dining options.
A wide glass sliding door opens to a sunny concrete patio and an established lawn. Simply add your potted plants for an instant garden sanctuary. A roller door at the back of the garage is a notable practical addition.
The address is approximately 2km from the CBD, so the ideal investment or home base for anyone who works in town.
Property Information
-
Residential Sale
-
$ 492,000
-
VIC
-
East Bendigo
-
House
-
Sold
-
139 sqm
-
2
Features
- Living Area
- Built-ins
- Ducted Cooling
- Ducted Heating
- Carpeted
- Ceiling Fan
- Close to Schools
- Close to Shops
- Close to Transport






























